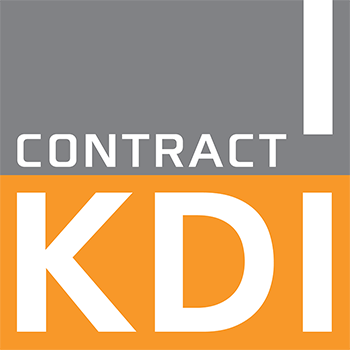Residence Glyfada | VILLAS 2015 magazine
Publication of RESIDENCE GLYFADA project in VILLAS 2015 magazine:
Dynamic Simplicity
The building was placed centrally to the plot, facing northeast so as to allow the circumferential development of the garden; a suitable space of solace was created in the frontal southwest zone of the living room with the construction of the swimming pool. The main and underground entrances were designed adjacent to neighboring properties.
The design of the residence is simple but robust and has the cube as a starting point that evolves morphologically and schematically through abstraction. Particular emphasis has been placed on the main (southwest) facade of the building, which extends to the boundaries of the plot, highlighting the horizontal dimension of the composition and giving it the desired robustness. From the same extension in the main facade, two «gates» were created towards the perimeter of the surroundings. The southwest gate is on the axis of the entrance of the site and simultaneously leads to the entrance of the building that is carried out with a figurative «tear» in the volume on the northwest side. The outdoor space of the property is constructed in a single level with a difference of one meter from the street level and with peripheral plants, ensuring in this way the privacy required at home.
The detailed design of all parts of the structure has been particularly emphasized in order for the building to meet its basic compositional principles, such as simplicity and robustness, as well as the requirements of modern construction techniques.
Internally, the ground floor includes the main living areas (living room, dining room, kitchen, playroom, guest room and bathroom) and the entrance hall. The space operates, for the most part, uniformly, without vertical dividers, allowing both visual and functional integration. The second level consists of areas that require more privacy (bedroom, office and bathroom). The core of vertical movement is in the centre of the residence and in direct contact with the entrance hall, while it falls under the definition of an atrium that allows convenient visual contact to the ground floor. All rooms and spaces of the house were deliberately directly connected with open or semi-open spaces, through large openings. The opening of the front panel was given particular attention due to the living area expanding through to the swimming pool area. This required a single opening of 13m in length which consists of six minimum profile sheets that slide superposed by an electric mechanism. Thus, the 8,5m of the opening can remain open practically unifying the interior with the exterior.
Regarding the building materials used, the exterior of the building bears a finish in an off-white colour, while on the floors Naxos marble slabs were used, as well as a wooden deck and scrambled Aliveriou marble in a dark grey colour. All frames are painted with anodized black matt. Interior floors are dominated by black granite on the ground floor and wood on the first floor. Walls are white everywhere, while a selection of areas that was essential to be highlighted is black or covered in wood paneling.
See the publication of Residence Glyfada project in VILLAS 2015 magazine
