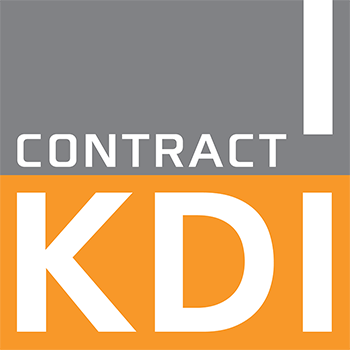A special project needs the right company to deliver it. For Mr. Sikalias this company was KDI CONTRACT! Our aim was to unify the design of the existing 4storey building that accommodates the pharmacy, in order to communicate to the public the commitment on scientific research and prevention and, at the same time, promote the specialized services provided.
The target was accomplished by designing and applying to the facade a perforated metallic mantle – full of motion, which also provides with the appropriate shading the interior of the building. The final outcome is greatly defined by the architectural lighting used both at the side-wall of the building and the interior of the metallic facade, with the use of special led-technology light features.
KDI CONTRACT took a step further by studying, from scratch, the colors and the brand logo, giving them a new dynamic. Source of inspiration was the «tree» as a symbol of life, formed by the use of words that are inextricably related to the philosophy of the company. The enlargement of this newly designed logo and its artistic implementation on the side-wall of the building adds to an impressive result.
Sikalias Pharmacy project has been selected as Featured Project by Architizer.
Project Gallery
(click to view more)

